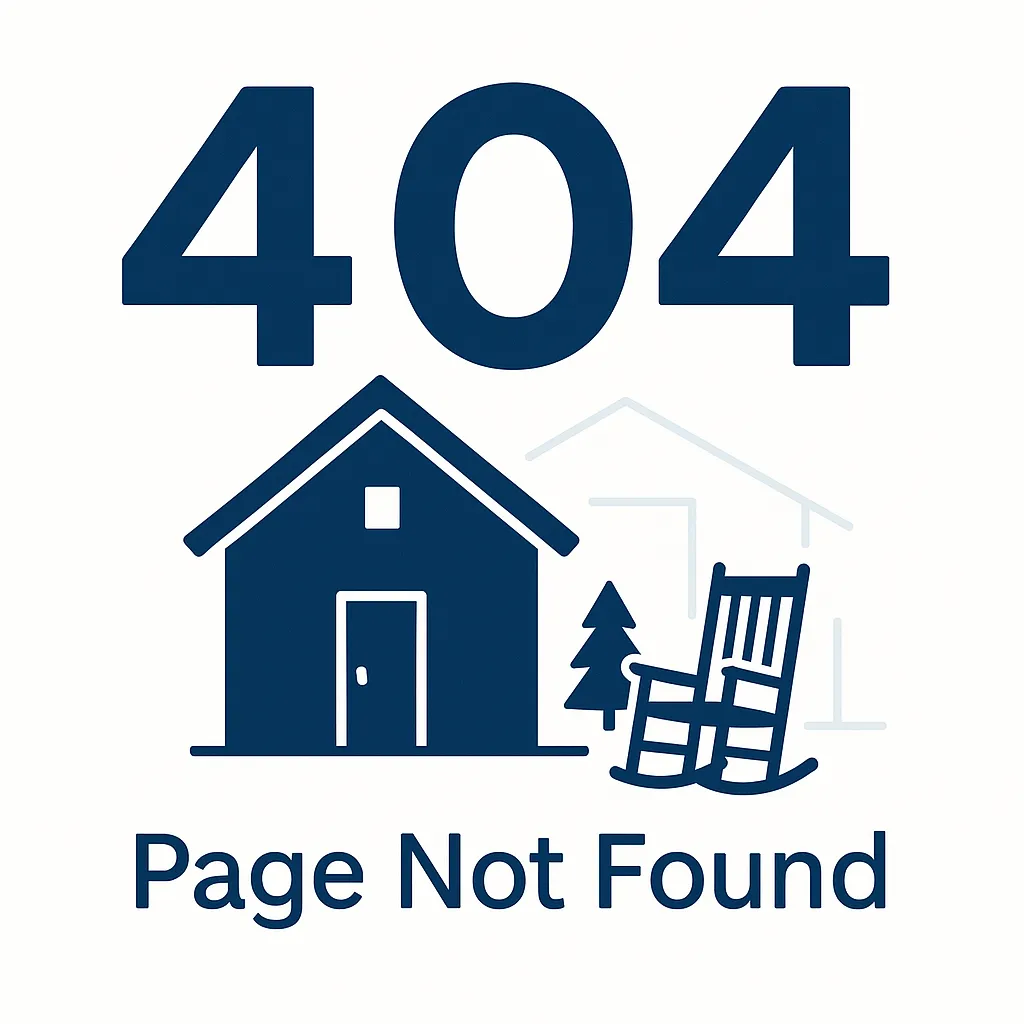
Blue Chariot's Articles
Discover our recent activities, projects and education by exploring our latest articles.

Is Buying a Fixer-Upper in North Carolina a Smart Move for First-Time Buyers?
Is Buying a Fixer-Upper in North Carolina a Smart Move for First-Time Buyers? The real estate market in North Carolina’s Triangle and Triad areas encompasses dynamic cities like Raleigh, Durham, Chape... ...more
Real Estate Investing
November 22, 2025•0 min read

Is Wilson, NC A Great Spot for Your Next Rental Property? Here’s What Investors Need to Know
Is Wilson, NC A Great Spot for Your Next Rental Property? Here’s What Investors Need to Know Investing in real estate is a smart way to grow wealth and create a steady income. For investors in Wilson,... ...more
November 21, 2025•0 min read

Sell Your House Fast As-Is and Stay as a Renter
Sell Your House Fast As-Is and Stay as a Renter Hey there! Living in North Carolina's Triangle or Triad area? Got a house that needs some fixing up, but don't have the time or money for it? You're not... ...more
We Buy Houses
November 21, 2025•0 min read
Get help with all of your real estate needs!
Areas We Cover
Apex | Burlington | Cary | Chapel Hill | Clayton | Durham | Fuquay-Varina | Garner | Greensboro | High Point | Hillsborough | Holly Springs | Hyco Lake | Kerr Lake | Knightdale | Lake Gaston | Mayo Lake | Mebane | Morrisville | Pittsboro | Raleigh | Reidsville | Rocky Mount | Roxboro | Sanford | Thomasville | Wake Forest| Wilson | Winston-Salem | Zebulon
Blue Chariot:
Accounts:
Blue Chariot Realty & Management
3501 Shannon Road - #300
Durham, NC 27707
(844) 321-BLUE (2583)

Privacy | Terms | Accessibility | DMCA | Fair Housing
© 2025 — Blue Chariot [Blue Chariot Realty, LLC (Brokered by EXP Realty, LLC) | Blue Chariot Management, LLC | Blue Chariot Properties, LLC]
All Rights Reserved

