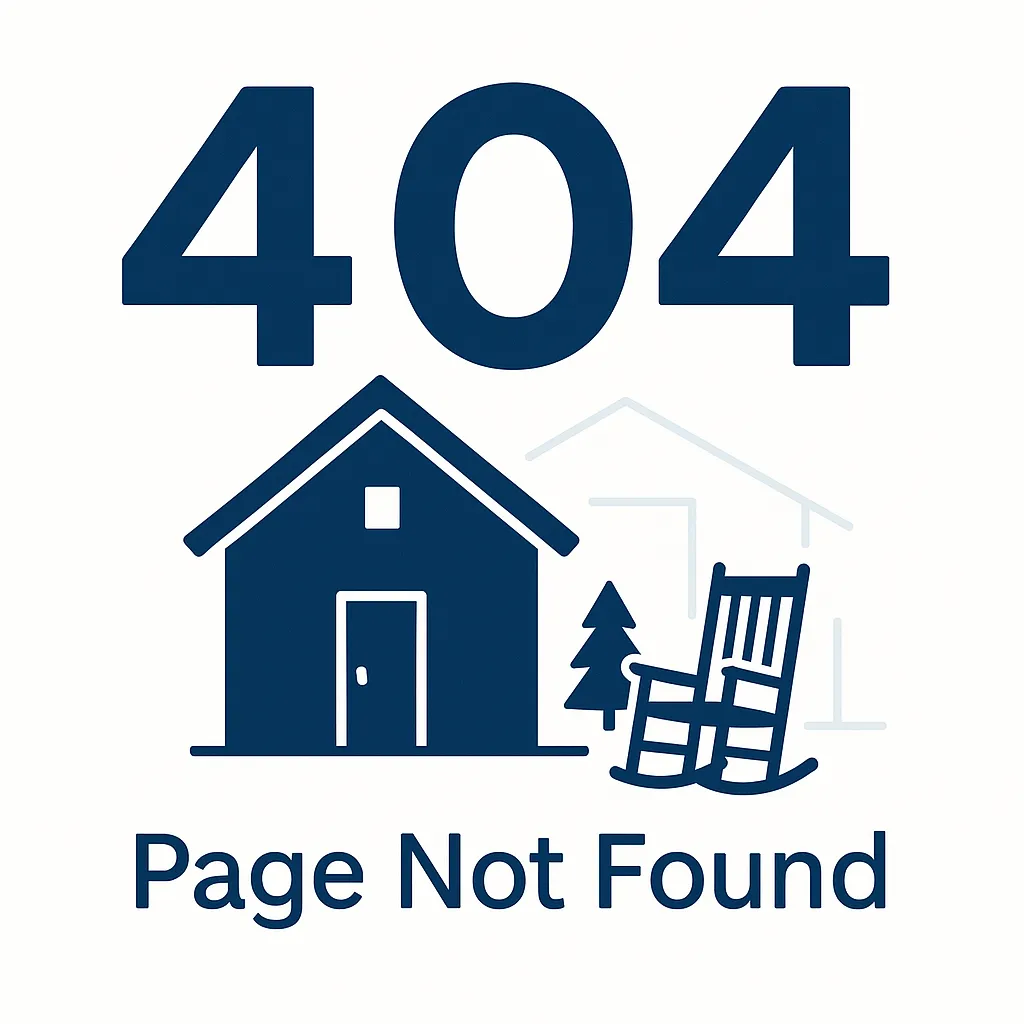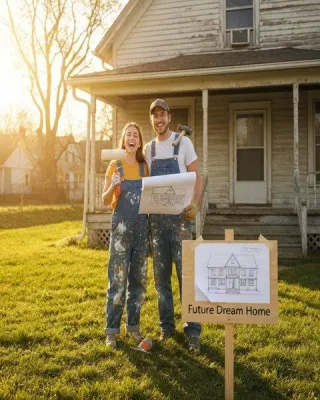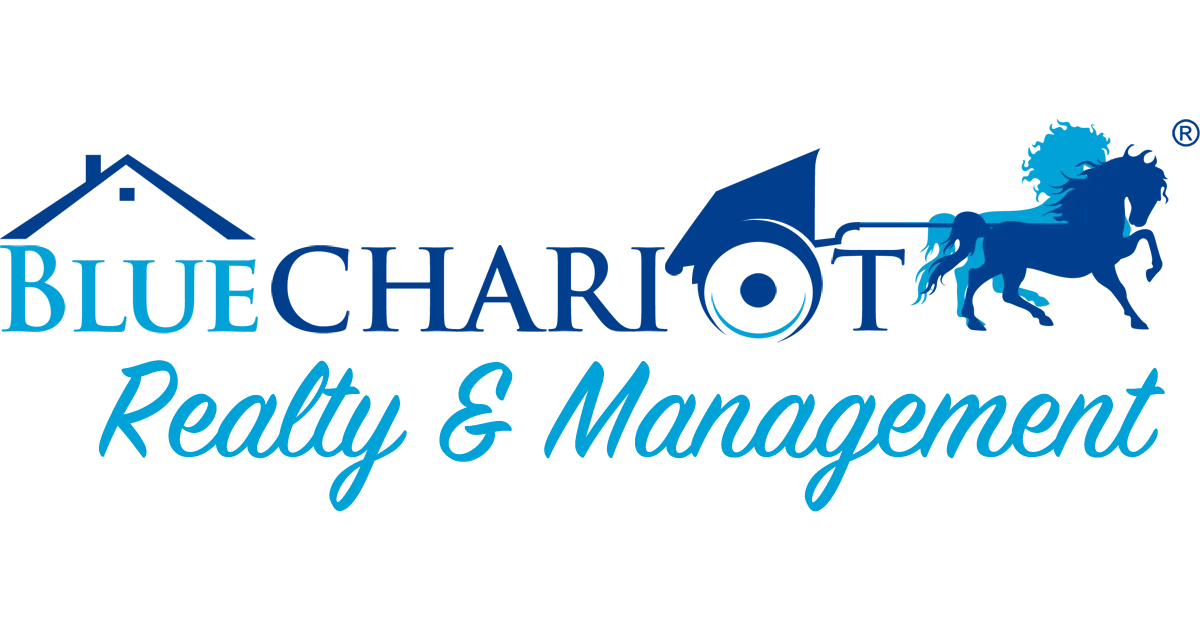
Blue Chariot's Articles
Discover our recent activities, projects and education by exploring our latest articles.

Why Your Investment is Safe with Real Estate—Even if the Stock Market Isn't
Why Your Investment is Safe with Real Estate—Even if the Stock Market Isn't Investing can feel like a roller coaster. One moment stocks are up, the next they plunge. This ride can be especially nerve-... ...more
Private Money Lending
December 17, 2025•undefined

How Buying and Fixing Run-Down Houses Can Make Your Money Grow
How Buying and Fixing Run-Down Houses Can Make Your Money Grow Are you concerned that your cash or retirement funds aren't keeping up with inflation? Do you find yourself uneasy about the potential vo... ...more
Property Management ,Real Estate Investing We Buy Houses Maintenance & Renovations &Private Money Lending
December 10, 2025•undefined

Understanding Double-Digit Returns in Real Estate Investing for North Carolina Savers
Understanding Double-Digit Returns in Real Estate Investing for North Carolina Savers The world of investing can feel like a puzzle sometimes, especially if you’re trying to use your savings or retire... ...more
Real Estate Investing ,Private Money Lending
December 09, 2025•undefined
Get help with all of your real estate needs!
Areas We Cover
Apex | Bahama | Burlington | Cary | Chapel Hill | Clayton | Durham | Fuquay-Varina | Garner | Greensboro | High Point | Hillsborough | Holly Springs | Hyco Lake | Kerr Lake | Knightdale | Lake Gaston | Mayo Lake | Mebane | Morrisville | Pittsboro | Raleigh | Reidsville | Rocky Mount | Roxboro | Sanford | Thomasville | Wake Forest| Wilson | Winston-Salem | Zebulon
Blue Chariot:
Accounts:
Blue Chariot Realty & Management
3501 Shannon Road - #300
Durham, NC 27707
(844) 321-BLUE (2583)

Privacy | Terms | Accessibility | DMCA | Fair Housing
© 2025 — Blue Chariot [Blue Chariot Realty, LLC (Brokered by EXP Realty, LLC) | Blue Chariot Management, LLC | Blue Chariot Properties, LLC]
All Rights Reserved

